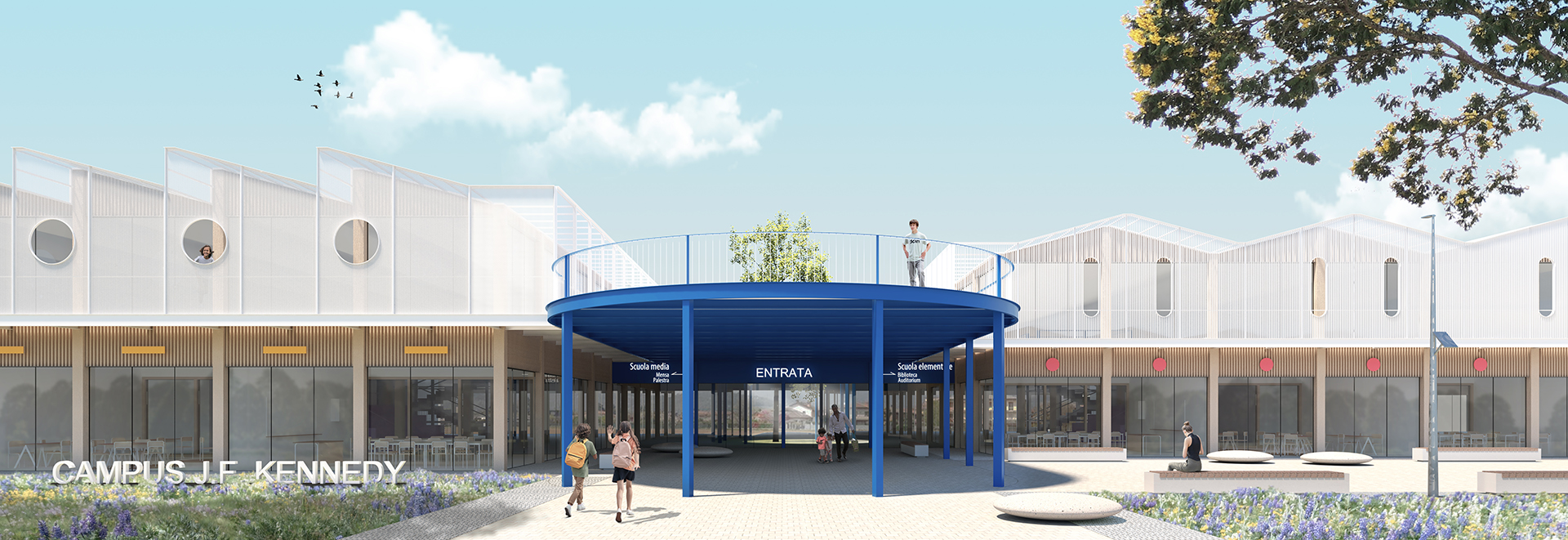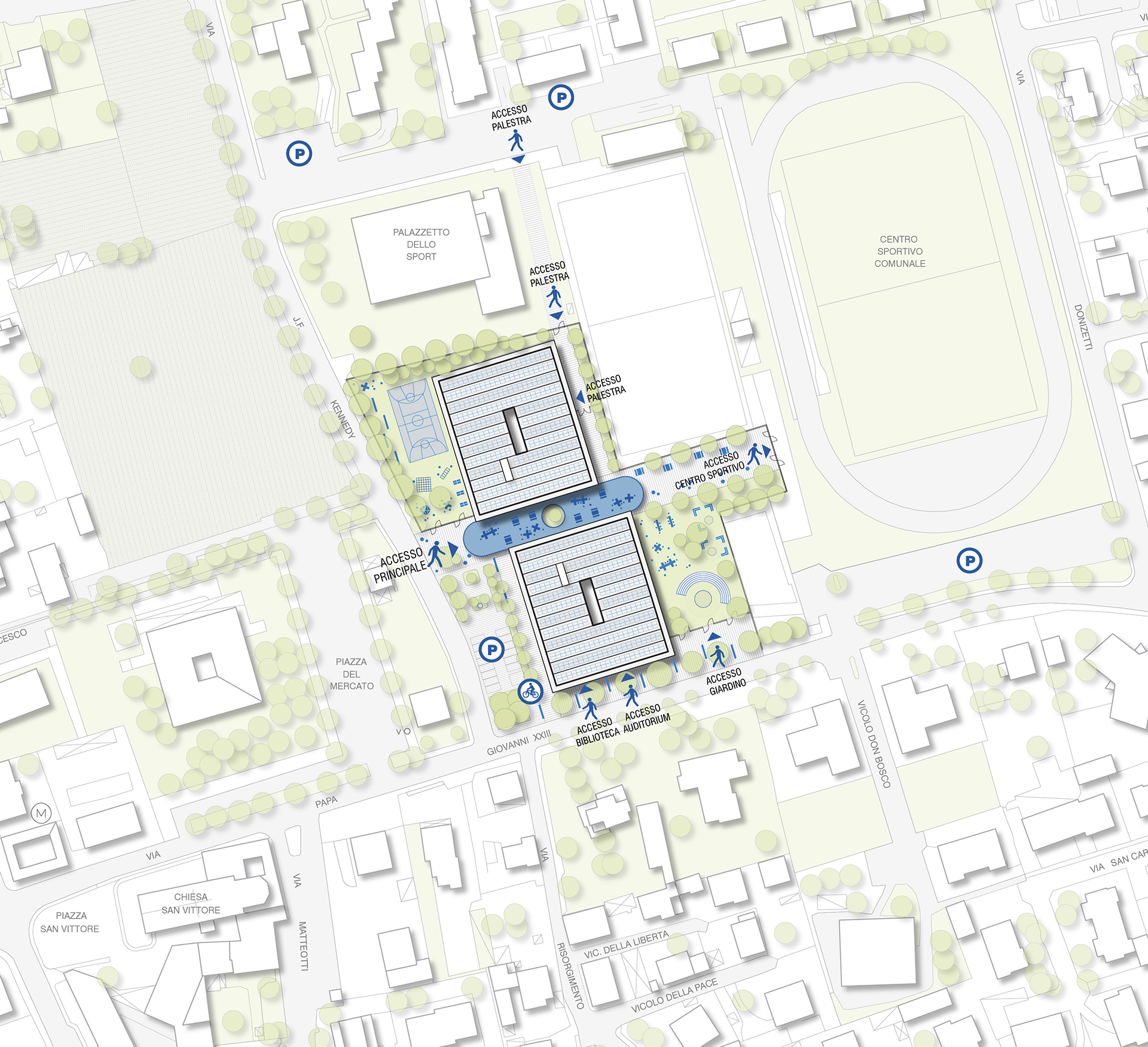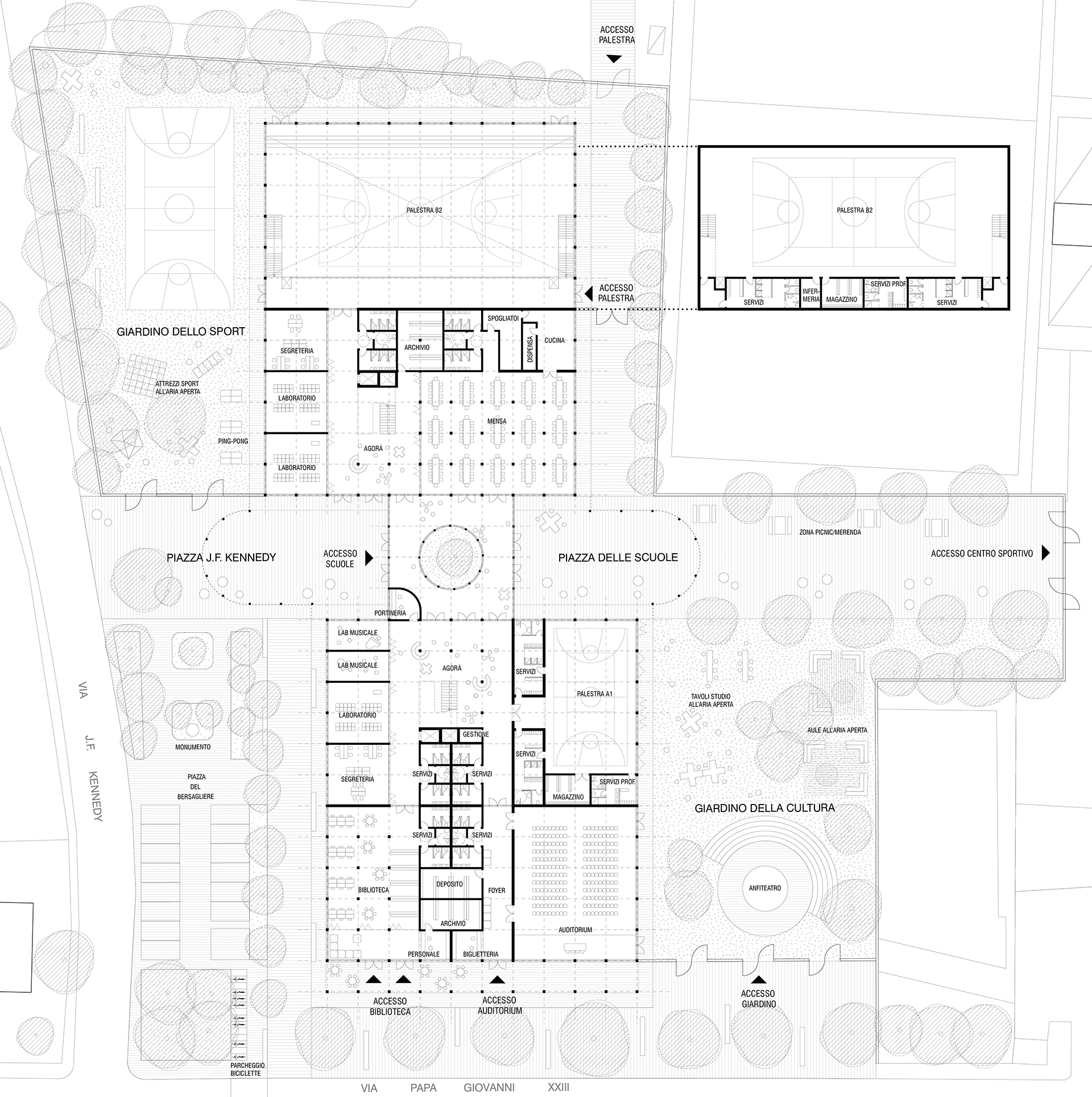
J. F. Kennedy School Campus
Location: Bottanuco, IT
Year: 2023
Type: International Competition
Status: Completed
Team: Flavio Martella, Maria Vittoria Tesei
The new “J.F. Kennedy” Campus fits into the territory as a cultural pole in dialogue with the city and its population. In fact, the complex is placed in the territory in such a way as to form different situations: urban squares, sports areas, learning areas, nature areas, inclusive areas.
The school complex is divided into two buildings, one for the primary school and the other for the secondary school, which share the same structural module but host different collective activities. The two buildings are then connected to each other by a characteristic filter-space that draws the population’s attention towards the entrance to the campus and towards the collective activities. At the same time that this filter-space is transformed into a canopy and an organising element of the ground floor of the entire complex, it also represents an extension of the teaching spaces of the first floor, where open-air teaching activities can be carried out, thus thinking of a post-Covid scenario. Both first floors of the buildings in fact contain the classrooms, laboratories and offices necessary for the independent teaching operation of both schools. These premises are organised around four thematic clusters that follow the guidelines of the Indire manifesto and allow for an inclusive and collective pedagogical approach.


