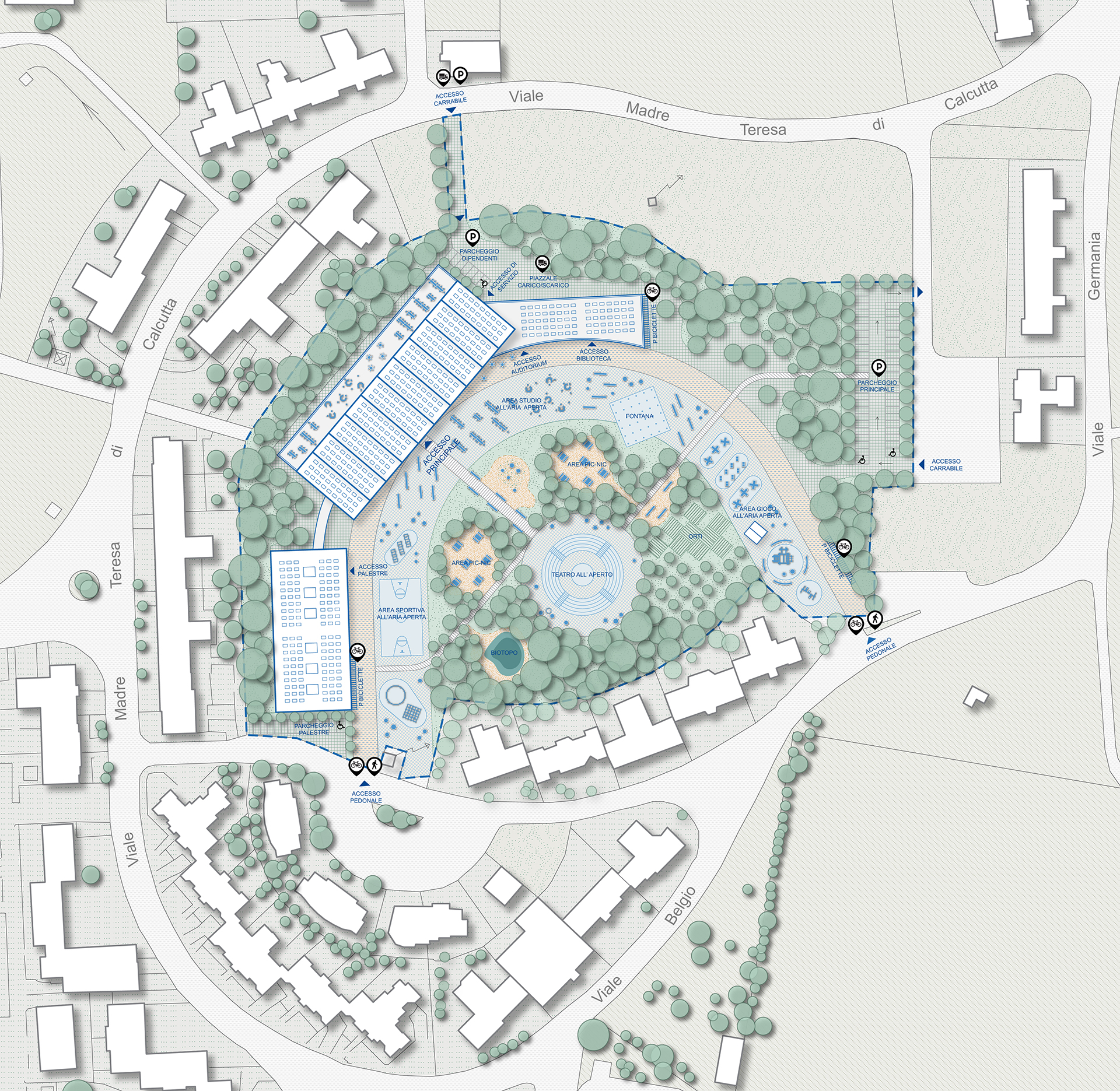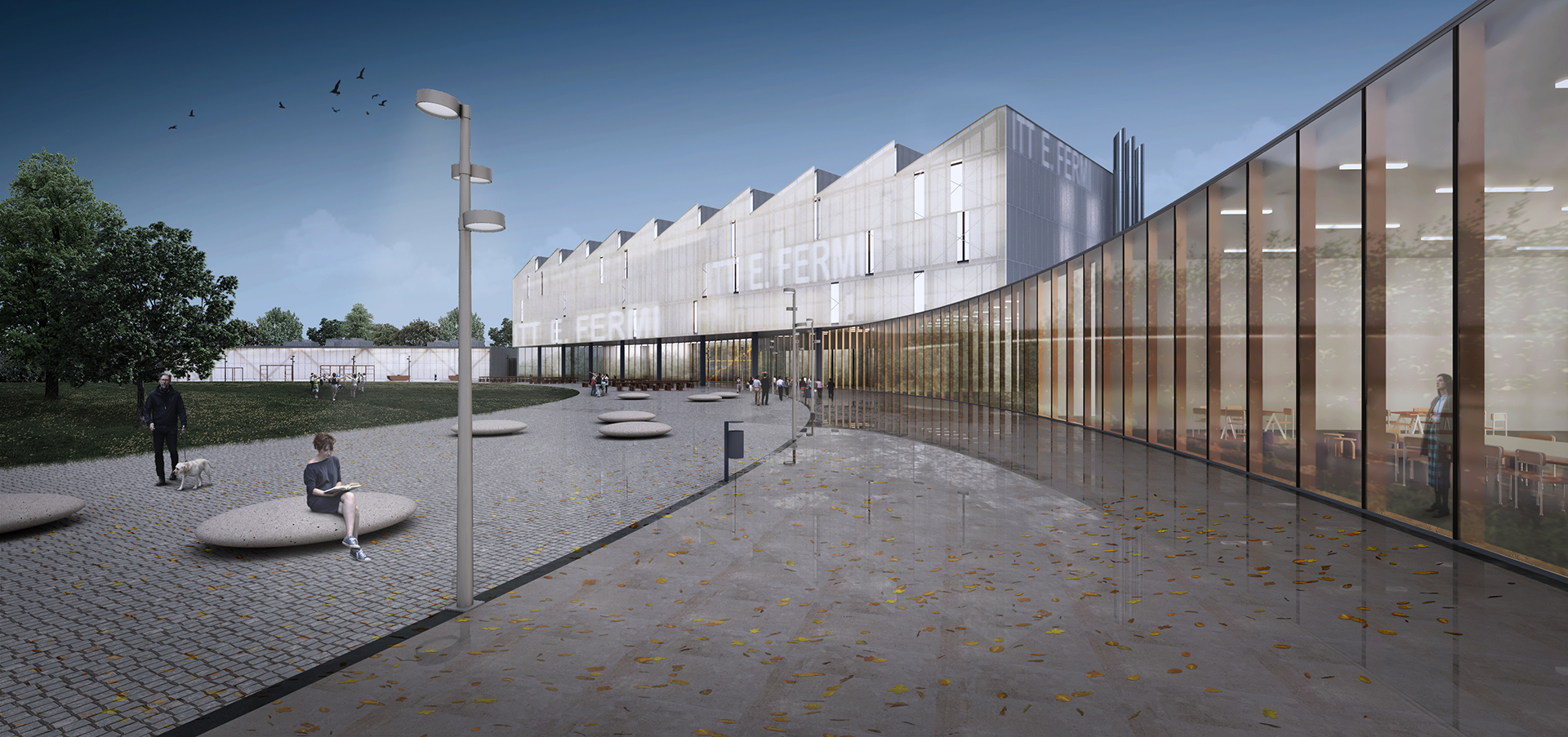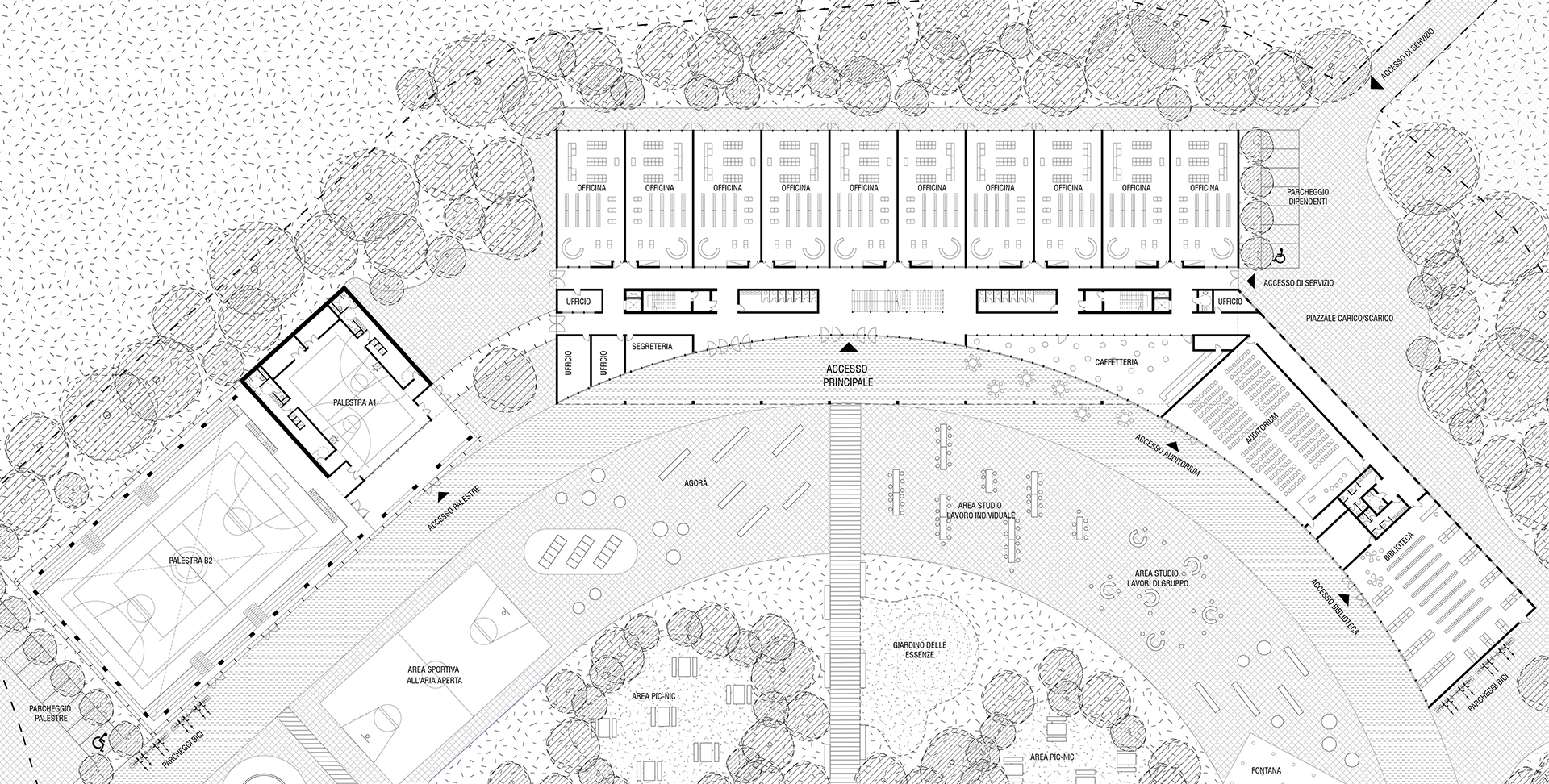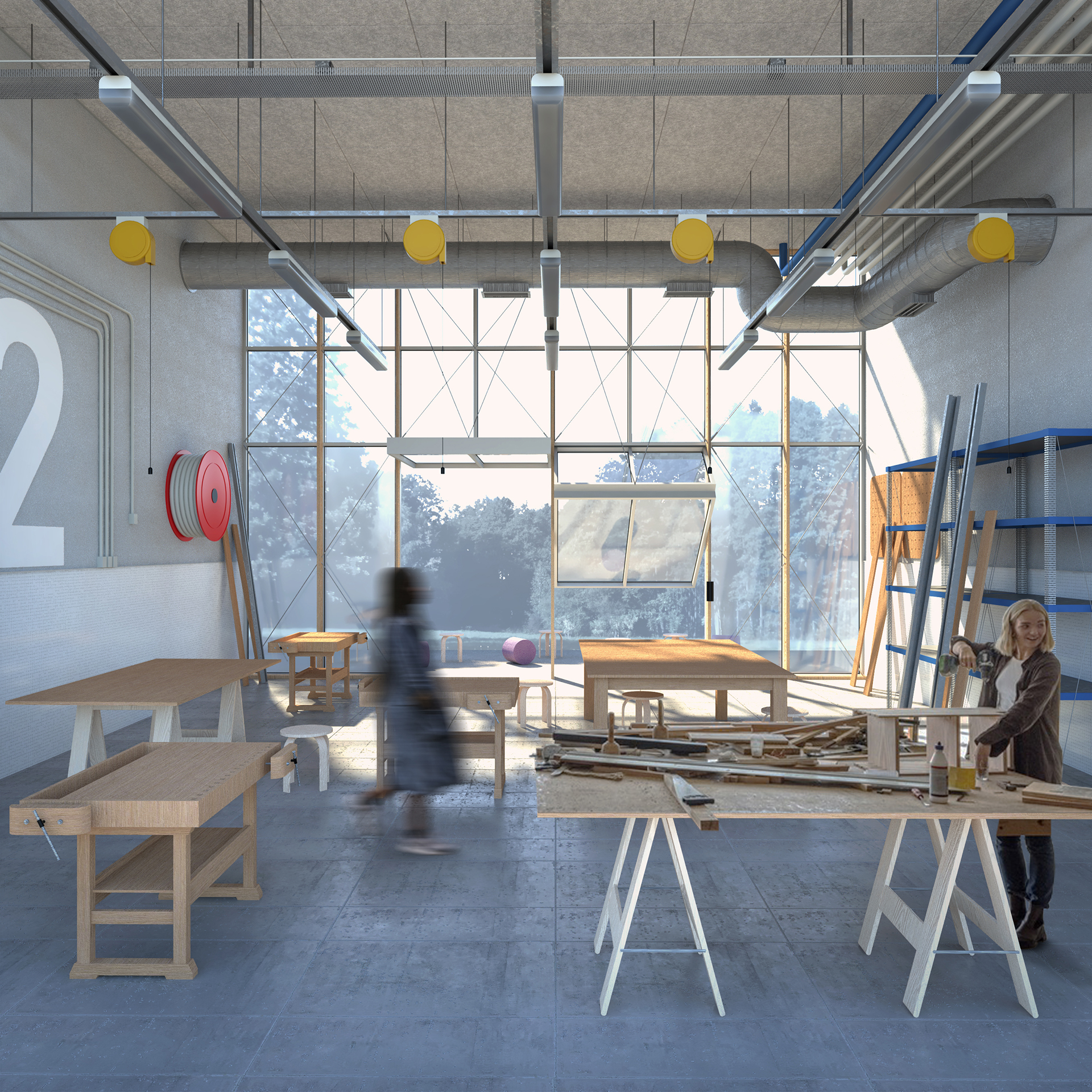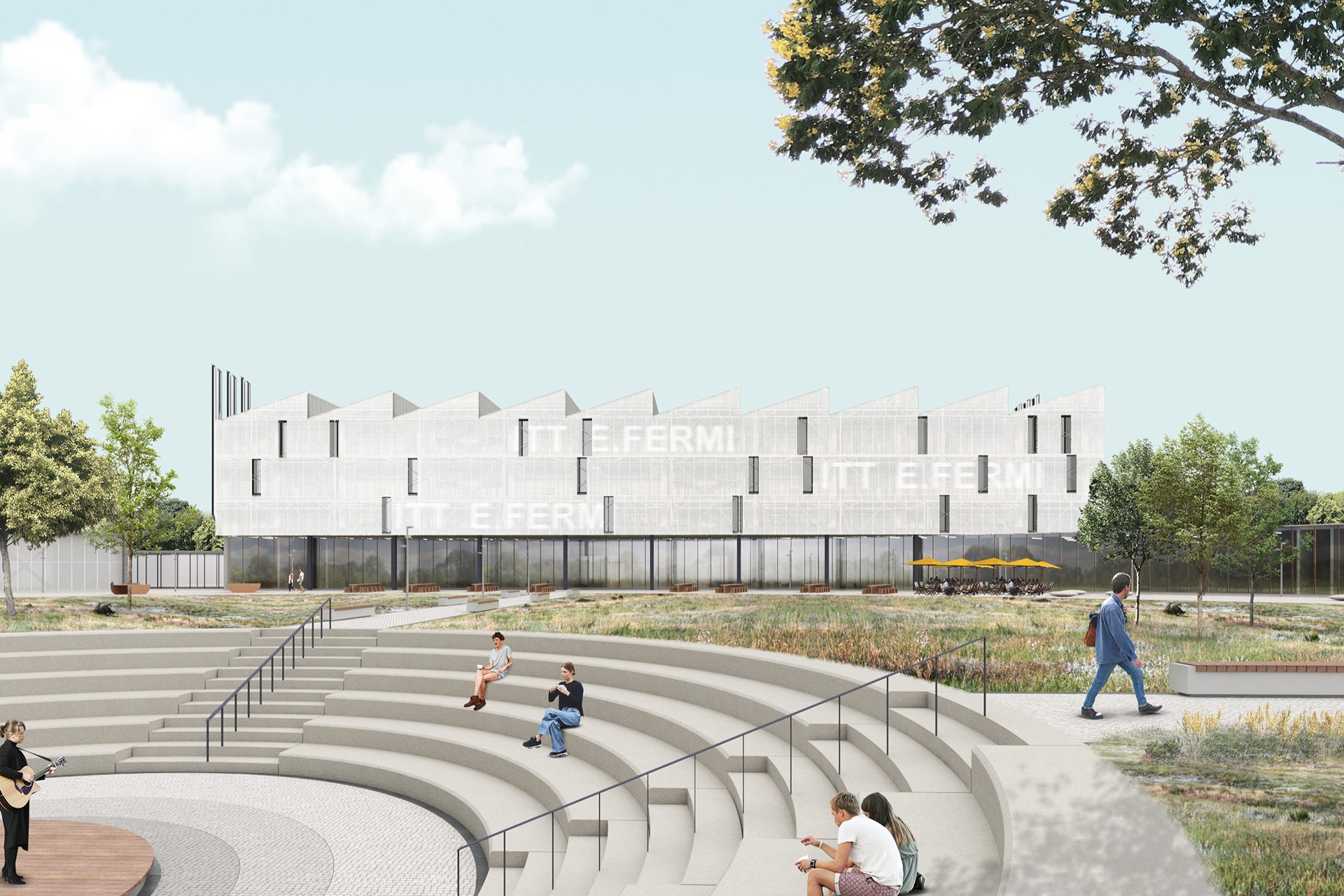
E. Fermi Technical Institute and Public Spaces
Location: Francavilla Fontana, IT
Year: 2023
Type: International Competition
Status: Completed
Team: Flavio Martella, Maria Vittoria Tesei
The project is conceived as a public square, an urban agora, organised following a semicircular perimeter cycle-pedestrian path connecting the entrances. The central area resulting from this distribution is transformed into a public park hosting open-air activities of different kinds: sports, recreational, educational, cultural. This central area works also as a green naturalistic element, capable of enhancing the transition between urban and rural. At the geometric centre of this scheme is the open-air theatre.
The functional demands of client are recomposed in three volumes that are directly connected to each other, but can function independently if necessary: the school building, the gymnasium building, and the cultural extension. The school building, the central building, has four levels above ground, and houses classrooms, laboratories, workshops, offices and the cafeteria. The ground floor of the school building follows the geometry of the square and it houses the library and auditorium, allowing them to function independently and also being accessible from the urban agora. In direct connection with the ground floor of the school building is the gymnasium building, which contains both of the required gymnasiums, and is on two levels above ground. A compact, flexible, efficient and sustainable architecture that maximises possibilities and opens up to the community.
