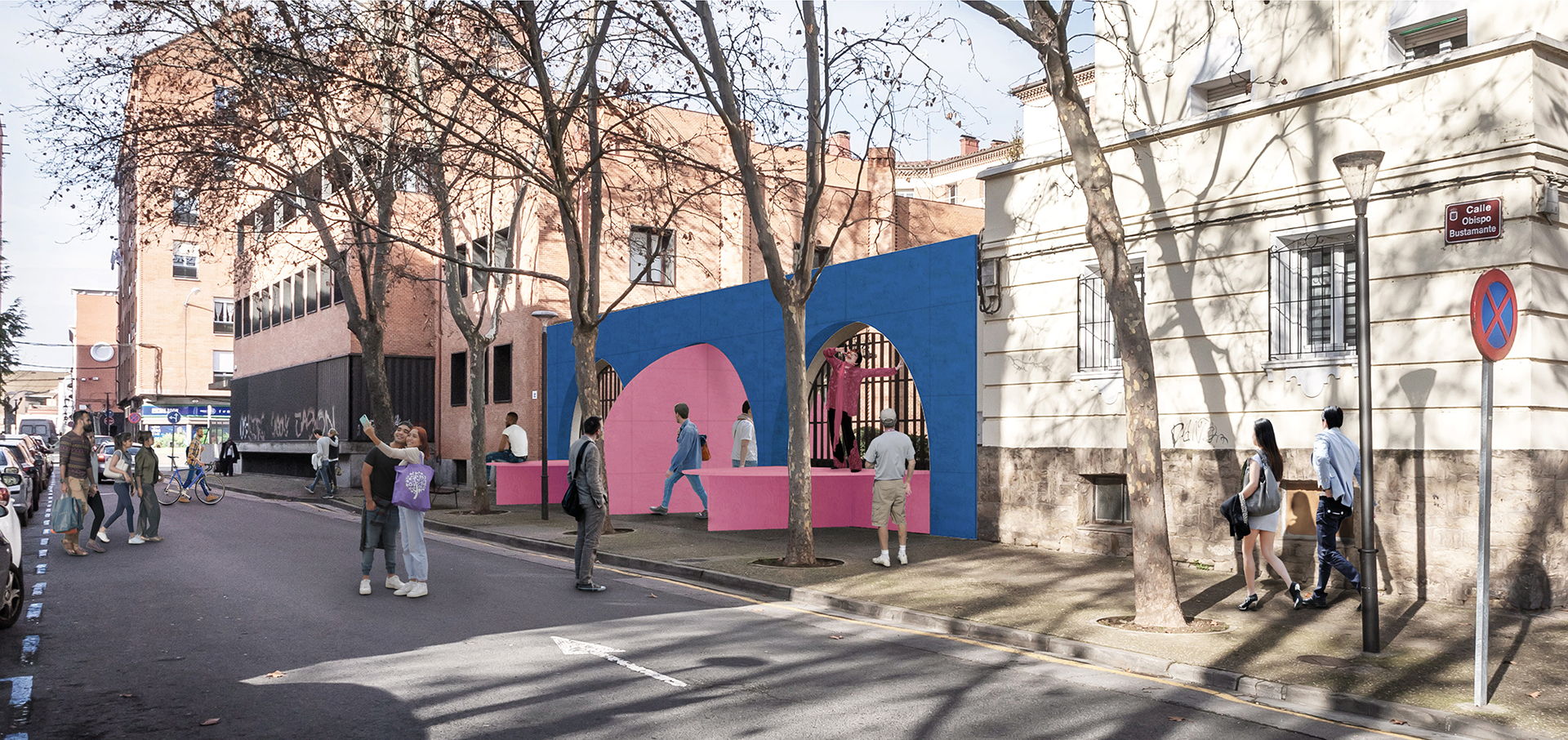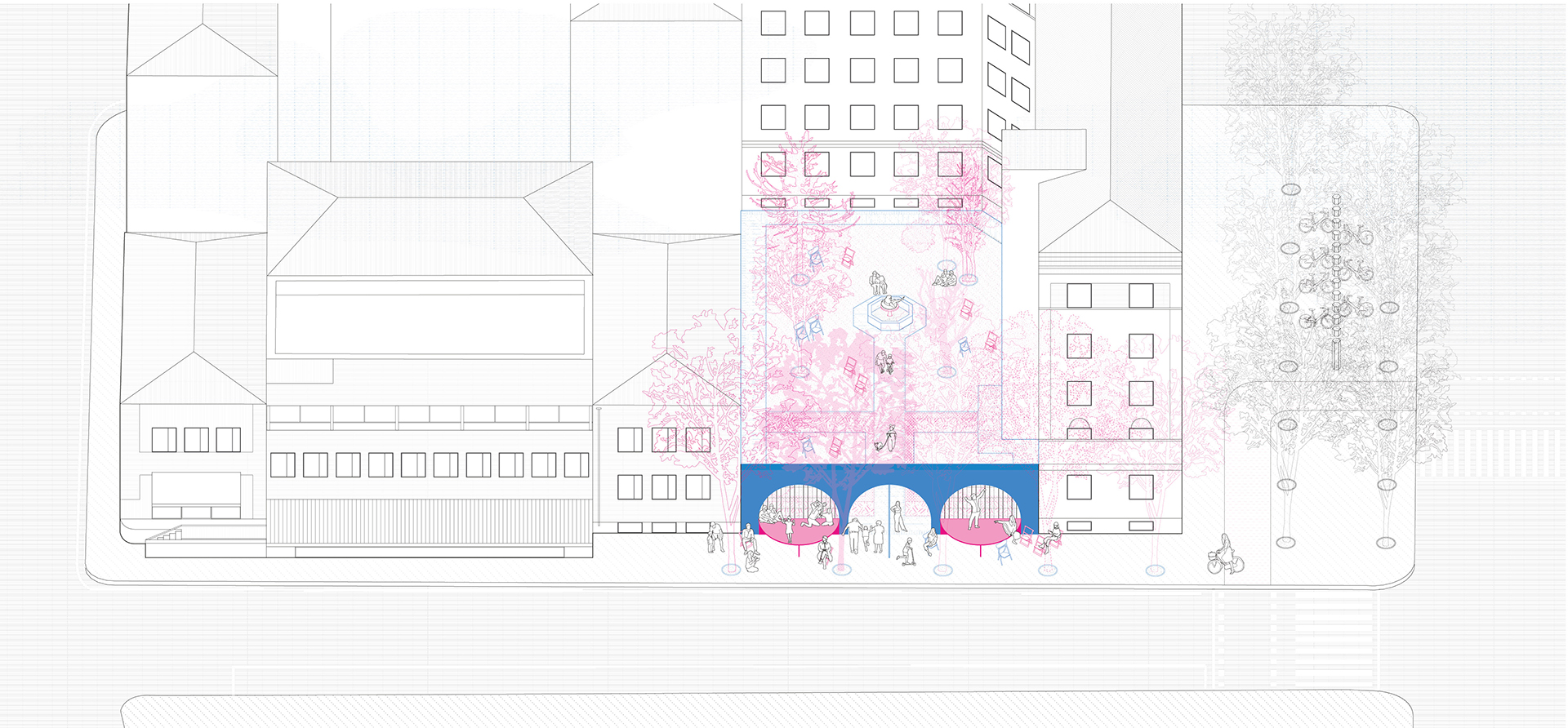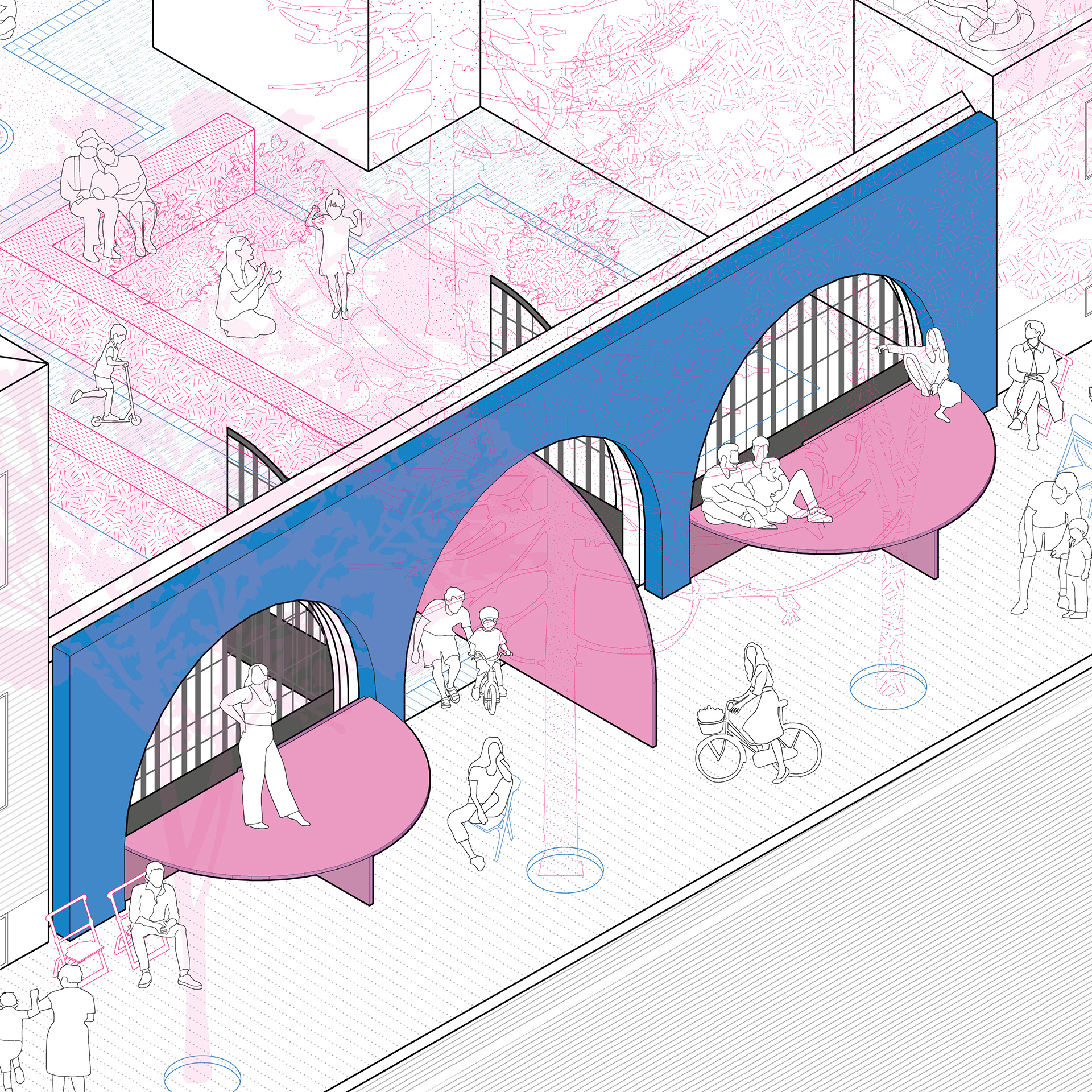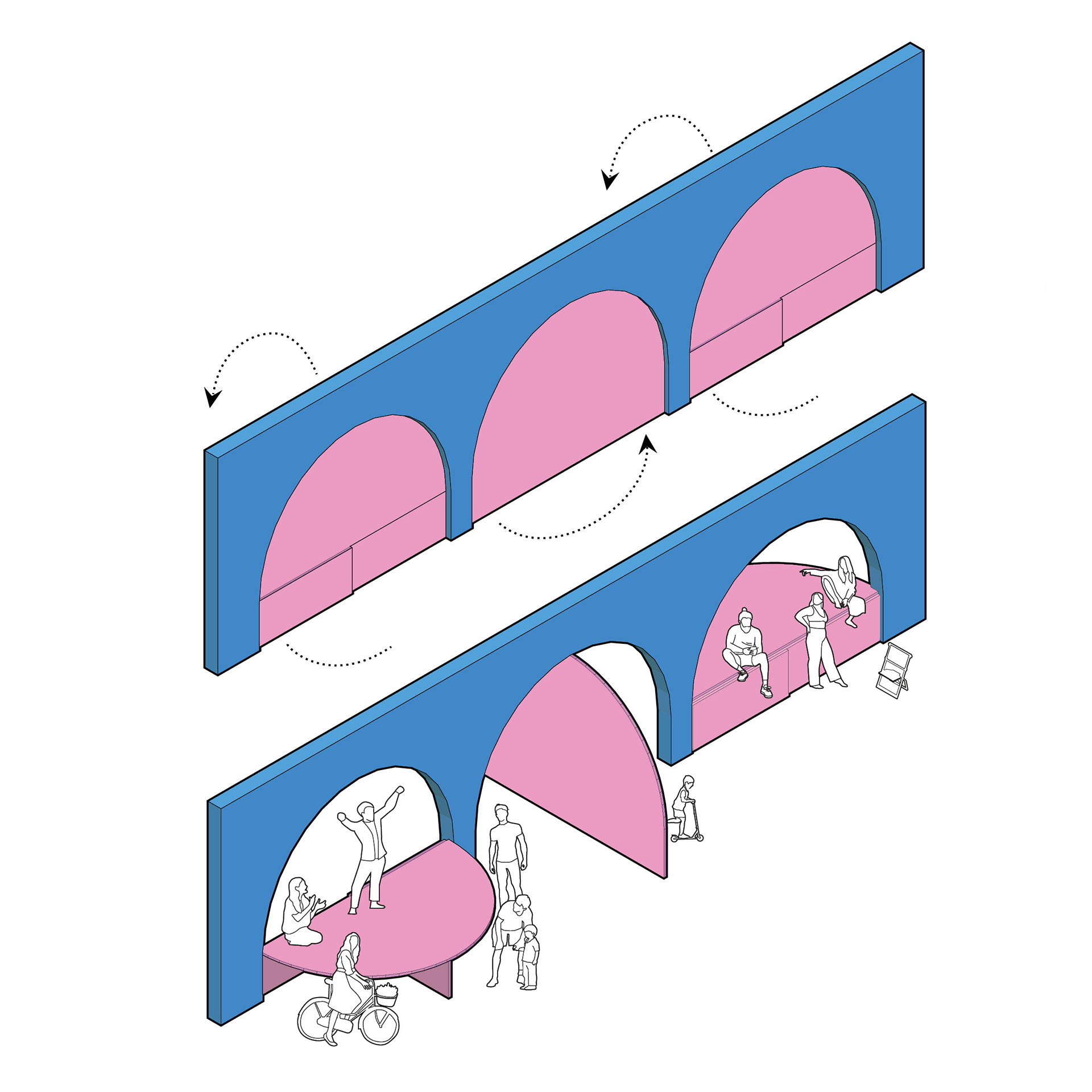
Concéntrico 08
Location: Logroño, ES
Year: 2022
Type: International Competition, Finalist
Status: Completed
Team: Flavio Martella, Maria Vittoria Tesei, Mariacristina D’Oria, Gianluca Croce
The project is a playful urban device that pampers the existing dividing wall between Bustamante Street and the semi-private garden. This element, characterised architecturally by the sequence of three large arches, currently constitutes a physical and visual barrier that spatially separates the two urban areas, leaving them only in visual communication. The project therefore explores the possibility of creating new relationships between the existing urban spaces, suggesting new configurations and new possible uses that enrich urban life. The architecture duplicates the existing wall and at the same time “parasites” it by superimposing a coloured interface that uses the arches as a new functional possibility. The arches are transformed into elements open to free colonisation by the inhabitants who can experiment with new ways of using the urban space and the duality between public and private. Thus the central arch turns on itself to become a gateway to the courtyard that increases the visual and physical permeability of the garden, and becomes an element of play that interacts directly with the street. The lateral arches are transformed into two mobile devices whose opening determines the formation of dynamic elements that can be easily opened and converted into seats, tables, stages, etc…


